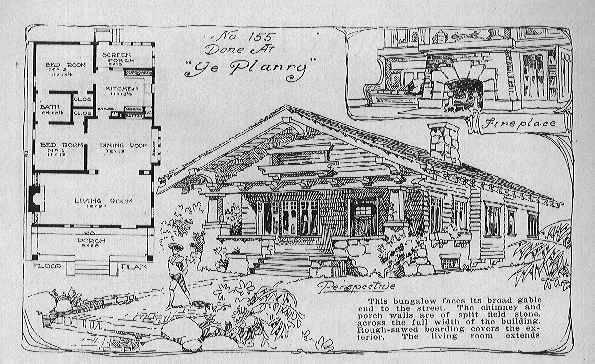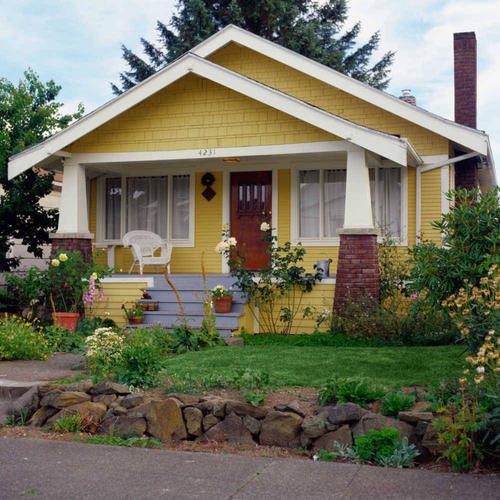Suggestion For A Product - Bungalow Style House
 Steve K
Posts: 3,272
Steve K
Posts: 3,272
I am not a PA, just a purchaser who cannot find a model I need. The bungalow style house was widely popular in the early 20th century across the Midwest and elsewhere (I guess), but I have looked high and low and cannot find a detailed 3D model. There are a lot of plans and images (search bungalow, craftsman, plans, etc.) If anybody knows of a model, please let me know (I'd prefer Poser format, but any standard format will do). Lots of plans here:
http://architecture.about.com/library/bl-bungalowplan-index.htm
Below are a couple of images of what I have in mind.


bungalow_plan_planry-155.jpg
595 x 364 - 59K


yellow-bungalow.jpg
1000 x 1000 - 152K


Comments
Have you seen this one yet? http://www.daz3d.com/nfxstudios-farmhouse
There's also this: The Bungalow. It doesn't have the front porch from the image, but the general floor plan is more or less the same. I have it, and it's fairly flexible, at least with regard to internal structure.
If you really need to have a porch on it, there's Front Porch on Sharecg.com, for free, which can easily be retextured to match the house, depending on what shaders and materials you have.
I do wish to add I second the need for more full plan type homes and other structures. Load, set up scene and render is far better than Kit Bash for hours for one render then Kit Bash again for the next room in the same building. Load and go makes my style of work so much easier.
Looks like a nice model, but the style is different than what I'm looking for. The large wrap-around porch looks pretty upscale, sort of Victorian? A little closer is this:
http://www.daz3d.com/the-neighbour-s-yard
Actually the style is a little later in the 20th century (sort of ranch?), and the real problem is that only the backs of the houses are shown. First Bastion says he may get to the fronts ... Still a nice model that I like a lot, reminds me of my childhood (as does the bungalow that I can't find).
Thanks for the input.
Yes, I may have to roll up my sleeves and piece something together. In fact I started a bungalow model from scratch and proved once again that I am not a modeler. It did make me appreciate how talented some of the PA's are, some of their models inspire me to do a complete short animation.
I'm pretty set on something close to the pictures above (as you may have guessed, I have a real house in mind). So I'll keep trying to egg some kindhearted modeler to take a shot. I'd like to think that others may want to buy it as well, there are a lot of them around (although too many in desirable locations are being leveled to make room for McMansions). Such a model should work well with the 50's style (and earlier) props, clothing, characters, etc. here at DAZ.
Many thanks for the response.
Amen. As one who only wants to animate for short videos, I heartily second the motion. In general, I think the exteriors and interiors can be separate, much like movie sets, to simplify camera placement, etc.
google sketchup 3D warehouse
Moved to Product Suggestions - the commercial forum is for product announcements.
google sketchup obj exporter completed in 4096.4159 secs??? glad I did not stay home to wait for THAT
Daz studio import result
quick render with Yosemite lightset
Google sketchup 8 used free obj exporter from sketucation link
http://sketchucation.com/
Disregard this post.
Thanks, Wendy, it does look like a nice model, but again not quite what I'm looking for. I'm starting to realize the term "bungalow" is not as specific as I thought. And also that I really want a very specific design based on an actual house. So its probably gonna have to be me doing it, or a paid custom job by a modeler. The exterior views in the original post include all the features I want: simple one story small rectangular plan about 28'x42', gabled front with raised porch completely across the front framed by brick pilings topped with tapered wood columns supporting the roof over the porch, two bedrooms, etc. So pretty much the Sears Plan No. 155 in the original post.
The story of Sears mail order homes (1908 - 1940, 447 styles in all) is pretty interesting, more here:
http://architecture.about.com/gi/dynamic/offsite.htm?site=http://www.searsarchives.com/
(See the "Historic Homes" Link toward the lower middle).
Again, thanks for the suggestion.
Ah, maybe I missed Wendy's point, I thought she was suggesting an existing model. I have not used Sketchup, is it easier than modelling the house in Carrara? I have started the project in Carrara but got discouraged pretty fast. I don't think its Carrara's fault, just my lack of patience, I just want the model to be done for the animation. (I just want to drive the car, not build it.)
I tried playing piano once, but it turned out I can't play like Chopin, so I quit. What I can do is load Chopin's music (a royalty free version from Digital Juice) into my animation project. That's easier, and whoever is playing it is pretty good.
;-)
actually there are thousands of houses in Google sketchup 3D warehouse, your desire might be there
PM me a Clear image of the Plans and Images or a good link to them and I'll bash it together in SU for you. I'm pretty fast in SU. Maybe a week or so for full details.
Unfortunately, that's really the issue here. I have several house models in the store (and more planned), but when a user needs a specific house built, a store product is never going to be exactly right.
On the positive side, you may find that SU is a new tool that you can use in your work. (I've never actually used it, so I can't speak from experience).
mac
I have a "Modern Bungalow" in wip, as in single storey residential suburban dwelling starter home for a young family. A Craftsman type bungalow could quite possibly get made in the not so distant future.
Yes, what brought that home was the fact that even the Sears Craftsman homes from the early 20th century offered almost 500 different designs, only one of which (No. 155 from 1909) was close to what I have in mind.
mac
Maybe. Modelling has never interested me, especially since talented modelers like yourself offer great products at affordable prices. So I just plan my animations around what is available. Usually I can find what I want in my collection of (put big number here) hi res models. But I may have cornered myself this time. :coolhmm:
Very nice, looks like the extension of your excellent "Neighbor's Yard" model (which I have used in an animation) (and which is hard to find in a DAZ search since it seems to have an extra letter in the title, blimey :coolsmile: ) It does indicate the wider use of the term "bungalow" than I had in mind. Wikipedia lists the "American Craftsman Bungalow" as only one of ten bungalow styles in the US, with many more world wide:
http://en.wikipedia.org/wiki/Bungalow
The idea of a Craftsman bungalow in your product line sounds great. I vote in favor. Twice. :P
That's very generous, many thanks. I'm in no rush, so maybe we should wait until I check out the other suggestions (Wendy's suggestion to search the Google houses, me trying SU, a real modeler like Maclean or FirstBastion doing it, etc.)
Also, I'm a little concerned that the Sketchup models look a little "smooth", i.e. not a lot of detail/hi-res. I'm supposing that could be added as a second step in Carrara, using textures, bump maps, etc., but again I'm not experienced with that. Although I do have a nice collection of hi res textures from Marlin Studios, including rustic exterior textures (bricks, wood, etc.)
OTOH, if you have some spare time and are looking for a project ...
Unfortunately the plan for the Sears No. 155 is no clearer than in the original post, here is the link:
http://architecture.about.com/library/nbungalowplan-planry-155.htm
The image of an actual house in the original post is here:
http://0.tqn.com/d/architecture/1/0/T/z/yellow-bungalow.jpg
As a first step in my Carrara modeling effort, I did a floor plan (below). As I mentioned, I'm not really interested in the interior, since an animation would use a different model anyway. But the floor plan does show overall dimensions, placement of windows & doors, and the fireplace/chimney. The key element is the front elevation, with the elevated porch clear across, the brick pilings and tapered wooden columns supporting the roof extension over the porch, and the gabled roofline.
Again, thanks for the generous offer.
LOL! I'm no Maclean or Firstbaston, but I'm not new either. I'll give this a run and you will be the judge. Okay at this time your really only after that front porch setting if I'm reading this right and exterior. That will be even easier than the full house.
Great, many thanks. Right, just the exterior with emphasis on the front porch/elevation. And BTW, the house would sit up on a block foundation with a crawl space below. No basement, just a foot or two. So there are steps up to the front porch and to the back door.
A clarification, when I referred to "real modelers", I was comparing them to me, not you. I.e. one suggestion was that I try Sketchup ... which I still might do.
And to repeat my question, is Sketchup easier than just starting from scratch in Carrara?
Never tried Carrara Modeling, but SU can be set to exact scales as in inches or meters, so that helps with the modeling to proper dimensions.
meanwhile I am getting a collection of Sketchup bungalows
Uhm, from what I remember, Sketchup can't be used for commercial renders, right?
I am pretty sure you can actually, by submitting a model to Google you agree to allow unrestricted use
http://sketchup.google.com/3dwarehouse/preview_tos.html
mind you the UV mapping on many sucks
Silly Question time. After DL'ing the Sears plans, the Image file and your Bungalow. Um... where am I putting the chimney on this model Steve K?
Wendy -
The one on the right is much closer to what I'm looking for, and in fact is an example of what I thought the term "bungalow" implied. As I mentioned, it turns out the term is used much more broadly. But many thanks.
Do you also model in Carrara or some other similar program?
The fireplace is shown in my floor plan, at the lower right of the sketch. That's a TV set in front of it, since they did not allow for that in 1909.
;-)