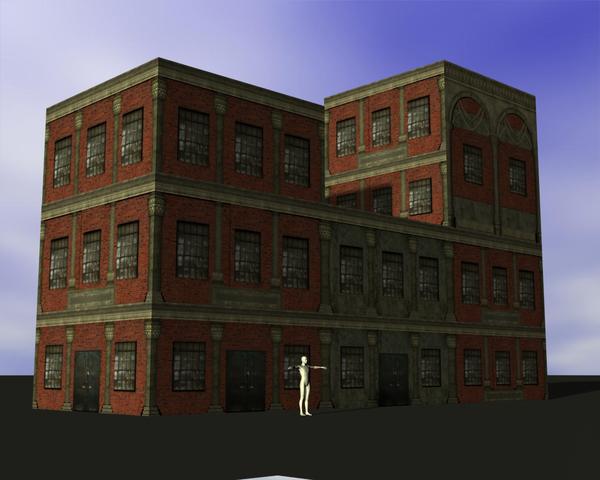I know the love that is the 10 Metre Cube
 ghastlycomic
Posts: 2,531
ghastlycomic
Posts: 2,531
What a wonderfully simple and useful prop a 10 Metre Cube is if you make a separate surface for each face and make the UV map for each surface a full image square. 10 Metres makes it very easy to scale and translate and works great for background architecture that's not very polygon intensive. Just make a square render of the front and side surfaces of a high poly architect mode you want to use as a background model and then put them on the surfaces of the cube and stack the cubes together like building blocks.
I should have made one of these sooner!


10_metre_cube.jpg
1250 x 1000 - 610K


Comments
Architects of the '60s would agree. Simplicity of design makes mass production feasible. They also mastered the ubiquitous glass and colored aluminum panel cereal-box buildings that adorn the skylines to this day. Inspired I'm sure by peering over the newspaper one morning at breakfast, spying the "Wheaties" box and having an epiphany.
Using your cube design you can recreate the work of the 60s architect who came up with the graceful building below from the 1967 Montreal World's Fair (Expo 67). I was at "expo 67" and saw that building. It was supposed to be a model for the future of low cost housing. However, after nearly a half century it is still basically unique.
That's certainly all of downtown Toronto. From the 60s to the 80s everything was glass boxes.
Architects from way back before then knew the beauty of the cube. A famous cube room (OK a room, not a whole building) is in Sudbrook House, not far from where I used to live. This is the main building (now a golf course clubhouse)
http://www.therichmondgolfclub.com/clubhouse/mansion/
And this is the cube room http://www.therichmondgolfclub.com/cube_room/
Would the wine storage under the cube room be in the cube root cellar?
No...
Wine goes in a wine cellar.
'Taters, carrots, turnips and parsnips go in ROOT cellar.
So, if you put them under there, then yeah, it would be a cube root cellar.
BTW...Happy π day...3.14.15...
Everything can be made using cubes, look at Minecraft
in DAZ with smoothing I almost got a sphere out of one too
which makes me eager for the HD morphing cube on April 1
One more level...just one more...oh and soft corners...
For Americans. In most places it was either 14/3/15 or 15/3/14.
So, maybe a dumb question... Is there a template somewhere for the UV maps of the primitives like the cube? I've often thought about putting cubes in the background but I was unsure of where to put things on a UV map.
You know you're tempting me to make an HD morphing cube.
Those overhanging units make me feel dizzy just looking at them.
Cheers,
Alex.
Those overhanging units make me feel dizzy just looking at them.
Cheers,
Alex.
I suspect that the architect was feeling the same way during design. It was after-all, the 60s.
Perhaps if we look at it in all it's glory in profile ... (hmmm..., why am I reminded of a scene from the movie "WALL-E"?)
Perhaps if it were sky blue instead of dead gray?
Or how about a pixilated mountain scene?
How would one rate the "feng shui" of that environment? Perhaps higher than orderly niches in a cereal box building.
Needs a bit more shui and a lot less feng.
Needs a bit more shui and a lot less feng.
Nah...it just needs a Cat D9...
the DAZ primitive is a square divided into two rows of 3 for each face
I forget which face lies where but one can test with a coloured tile
Those overhanging units make me feel dizzy just looking at them.
Hopefully there's not too much sand in the concrete...